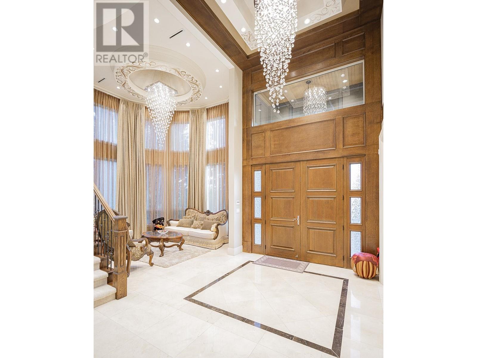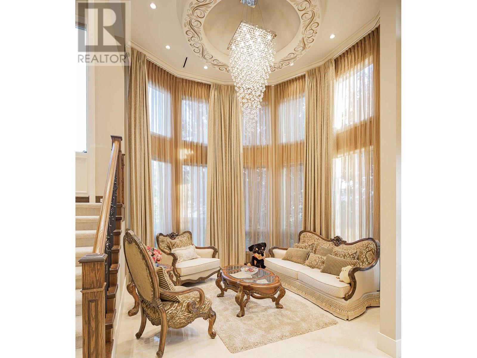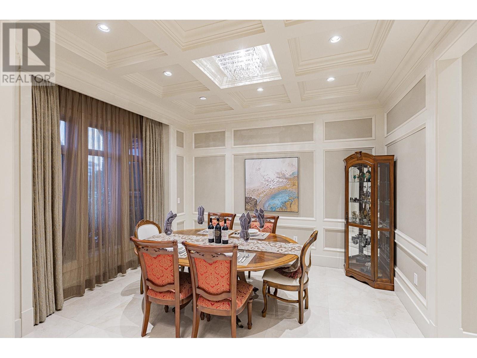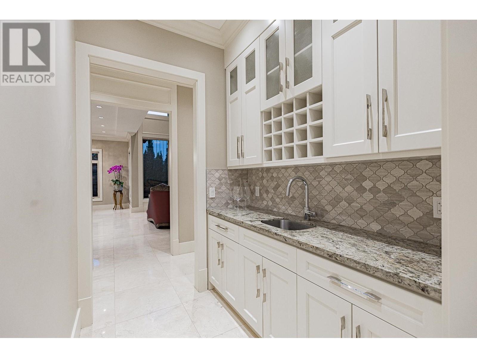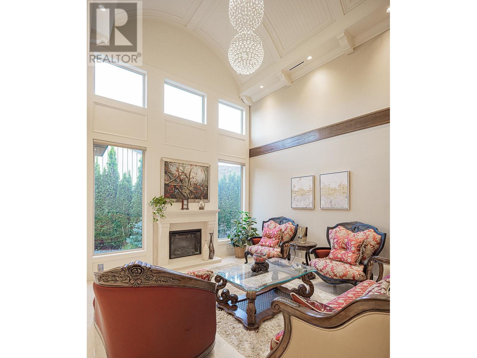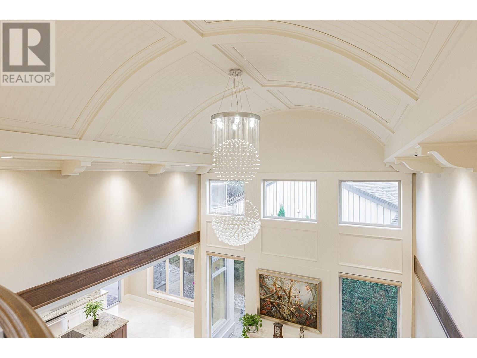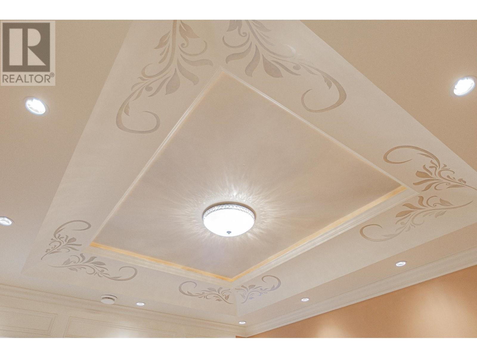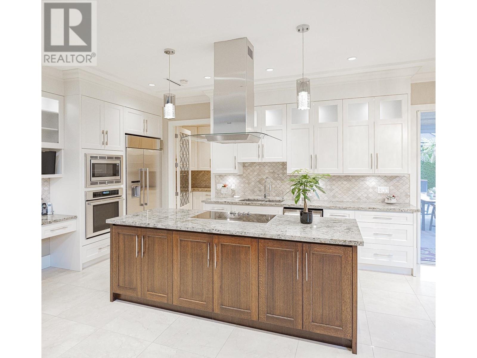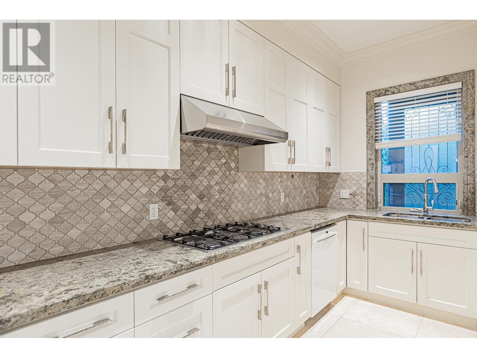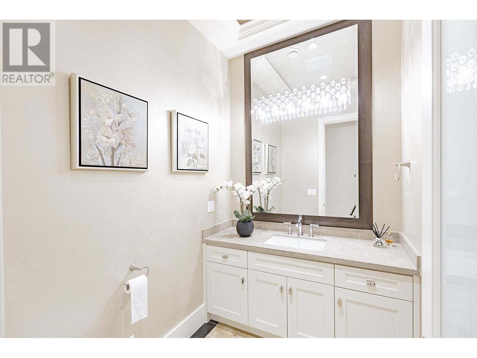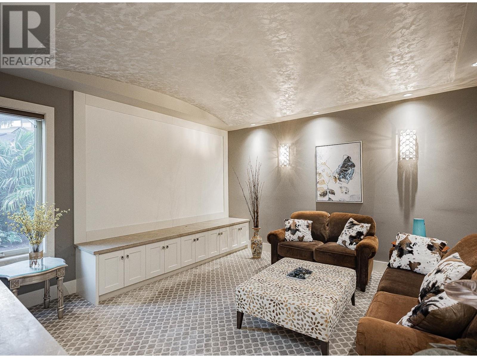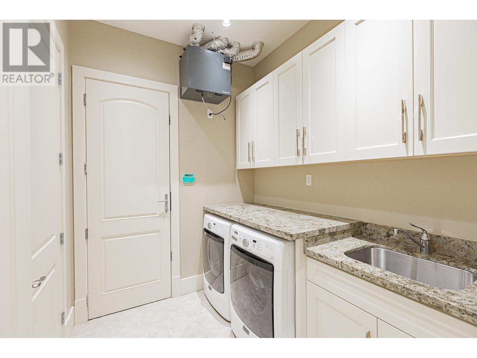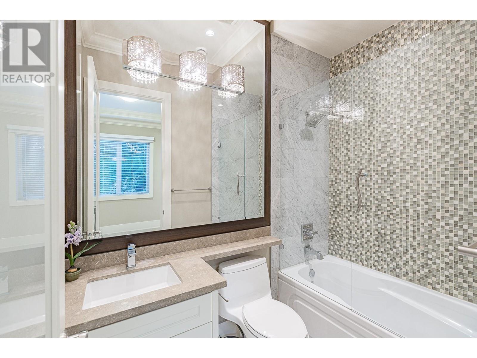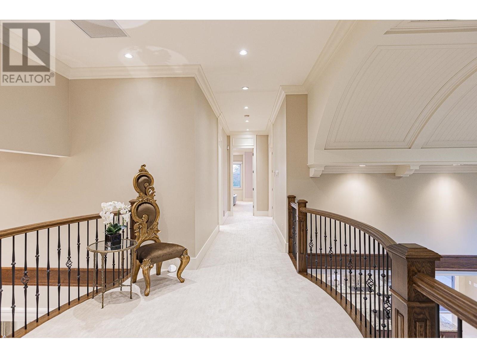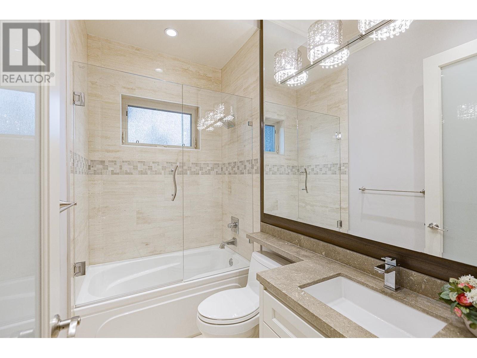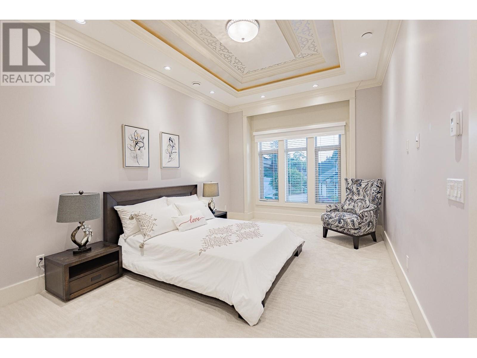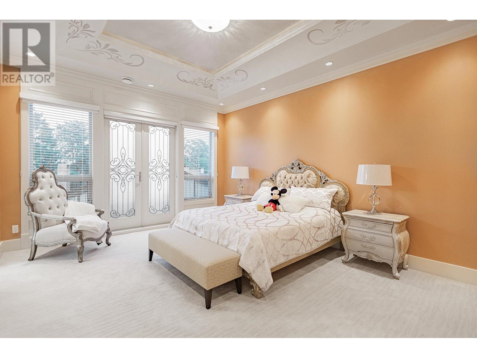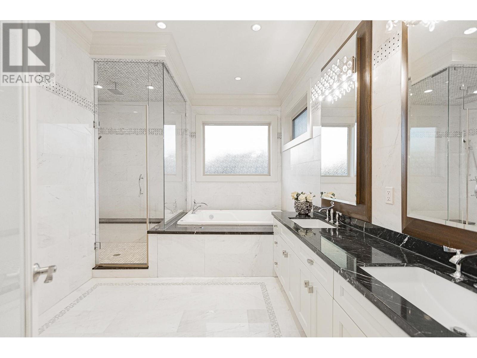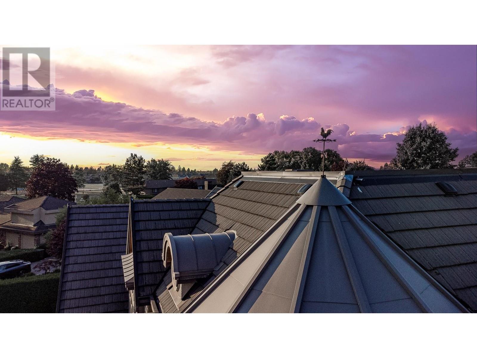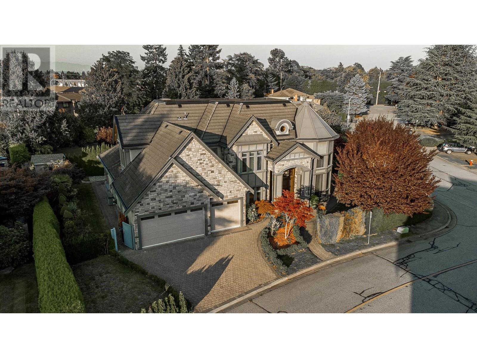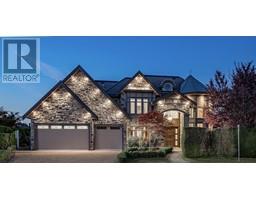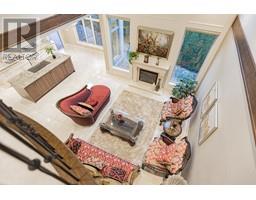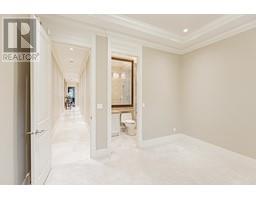5 Bedroom
6 Bathroom
4,273 ft2
2 Level
Fireplace
Air Conditioned
Radiant Heat
Underground Sprinkler
$3,968,000
Broadmoor's Shangri-La neighborhood! Elegantly built southwest facing home in 2015, lot 8,604 sqft, inside 4,273 sqft, 5 Bed 6 Bath. This luxurious home is embellished by the capacious and luminous interior, hand-painted artwork sketched on the ceiling, and its unbeatable corner-lot location. 10' high ceiling on main and second floor. 18' high ceiling for foyer, dining, and family rm. Living rm 19' high. Aesthetically designed kitchen with granite countertops and an abundance of space for storage in top line of cabinetry. Air conditioned, HRV, central vacuum, media room with wet bar, wine cellar. DUAL master bedrooms with walk-in closet, and steam room, and Jacuzzi. Walking distance to Maple Lane Elementary, Steveston London, & Broadmoor shopping mall. Open House Sun Nov 5, 2-4pm!! (id:23607)
Property Details
|
MLS® Number
|
R2811290 |
|
Property Type
|
Single Family |
|
Amenities Near By
|
Golf Course, Recreation, Shopping |
|
Features
|
Central Location |
|
Parking Space Total
|
4 |
Building
|
Bathroom Total
|
6 |
|
Bedrooms Total
|
5 |
|
Appliances
|
All, Oven - Built-in, Central Vacuum |
|
Architectural Style
|
2 Level |
|
Constructed Date
|
2015 |
|
Construction Style Attachment
|
Detached |
|
Cooling Type
|
Air Conditioned |
|
Fire Protection
|
Security System |
|
Fireplace Present
|
Yes |
|
Fireplace Total
|
1 |
|
Fixture
|
Drapes/window Coverings |
|
Heating Type
|
Radiant Heat |
|
Size Interior
|
4,273 Ft2 |
|
Type
|
House |
Parking
Land
|
Acreage
|
No |
|
Land Amenities
|
Golf Course, Recreation, Shopping |
|
Landscape Features
|
Underground Sprinkler |
|
Size Frontage
|
60 Ft |
|
Size Irregular
|
8604 |
|
Size Total
|
8604 Sqft |
|
Size Total Text
|
8604 Sqft |
https://www.realtor.ca/real-estate/26007778/7879-tweedsmuir-avenue-richmond


