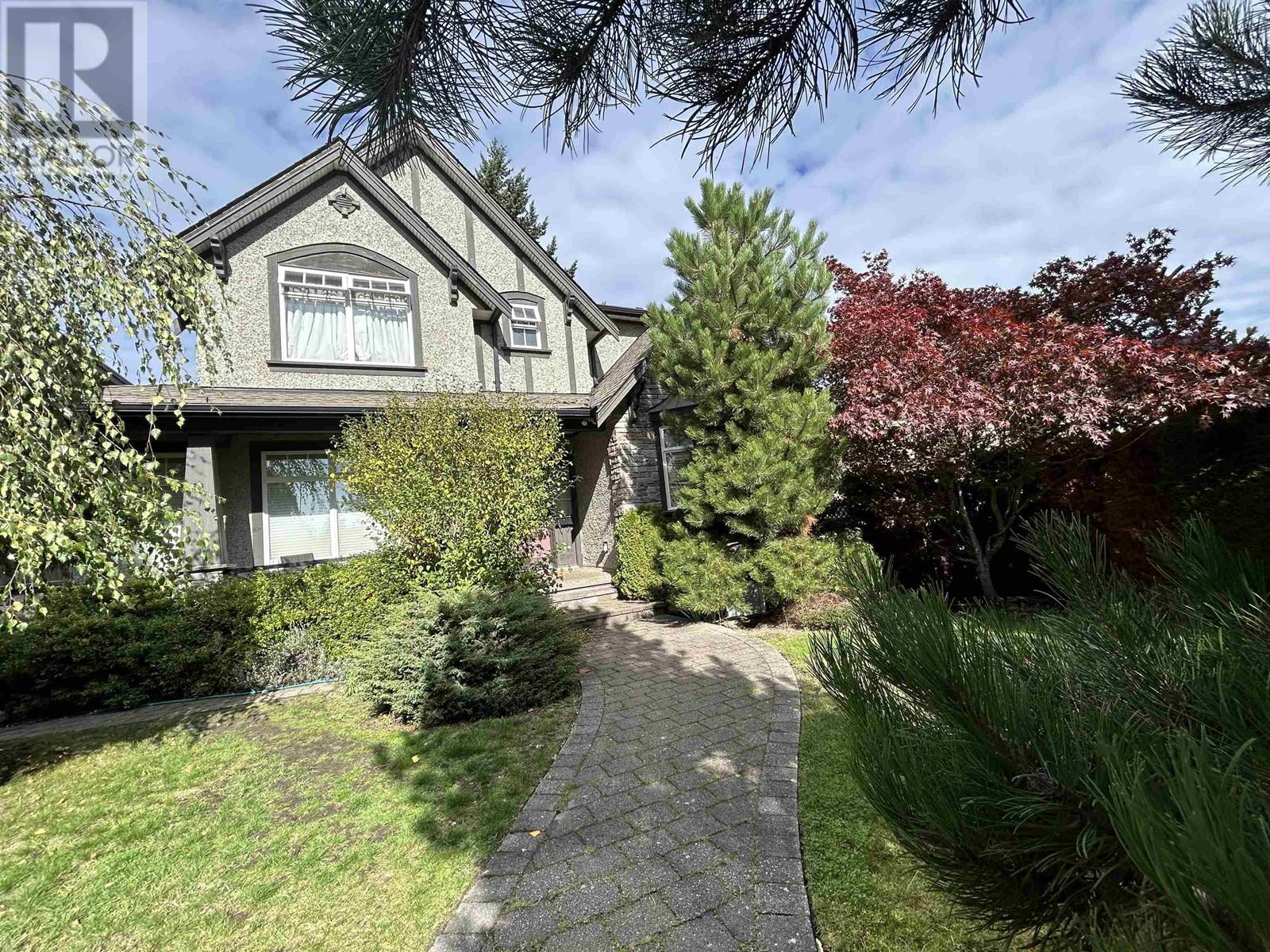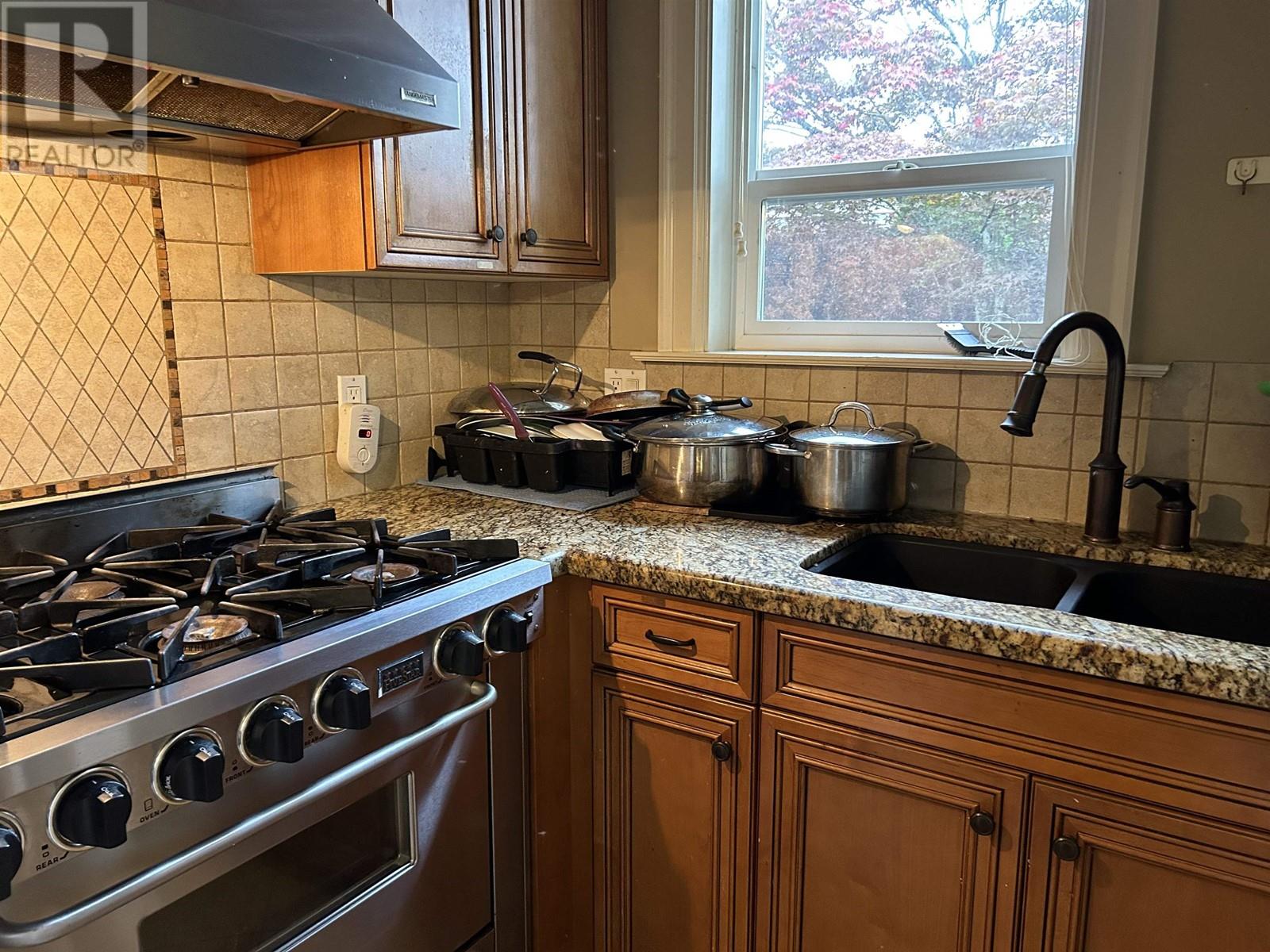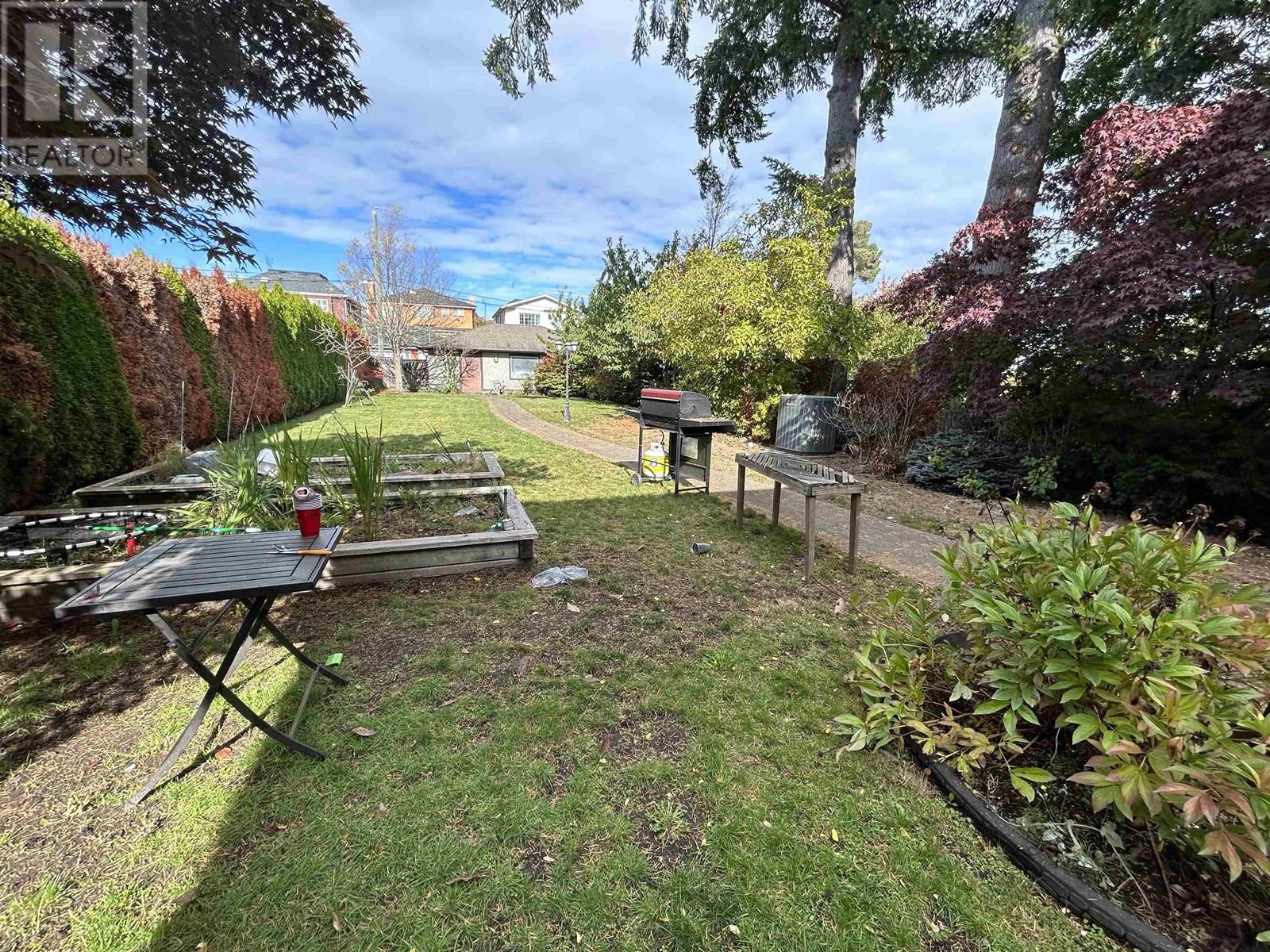4 Bedroom
6 Bathroom
4,530 ft2
2 Level
Fireplace
Air Conditioned
Forced Air
$4,498,000
This deluxe and extraordinary home is a true gem in the highly sought-after and conveniently located Marpole area. Situated on a massive lot of 9600 square feet, the park-like landscaped backyard makes this house exceptionally rare and special. With a classy European design boasting quality craftsmanship, high-end features, and meticulous attention to detail, this home stands out. The gleaming real wood floors, designer kitchen with elegant cabinets and granite countertops, a spacious master bedroom with vaulted ceilings, a built-in ceiling-mounted LCD TV, a generous walk-in closet, and a luxurious ensuite bathroom are just a few of its remarkable features. Located in the catchment for Churchill Secondary and Laurier Elementary, and close to the skytrain and Golf Course. (id:23607)
Property Details
|
MLS® Number
|
R2825614 |
|
Property Type
|
Single Family |
|
Amenities Near By
|
Shopping |
|
Features
|
Central Location, Private Setting |
|
Parking Space Total
|
4 |
Building
|
Bathroom Total
|
6 |
|
Bedrooms Total
|
4 |
|
Appliances
|
All |
|
Architectural Style
|
2 Level |
|
Basement Development
|
Finished |
|
Basement Features
|
Unknown |
|
Basement Type
|
Unknown (finished) |
|
Constructed Date
|
2006 |
|
Construction Style Attachment
|
Detached |
|
Cooling Type
|
Air Conditioned |
|
Fireplace Present
|
Yes |
|
Fireplace Total
|
2 |
|
Heating Fuel
|
Natural Gas |
|
Heating Type
|
Forced Air |
|
Size Interior
|
4,530 Ft2 |
|
Type
|
House |
Parking
Land
|
Acreage
|
No |
|
Land Amenities
|
Shopping |
|
Size Frontage
|
45 Ft |
|
Size Irregular
|
9600 |
|
Size Total
|
9600 Sqft |
|
Size Total Text
|
9600 Sqft |
https://www.realtor.ca/real-estate/26184929/733-w-66th-avenue-vancouver








































