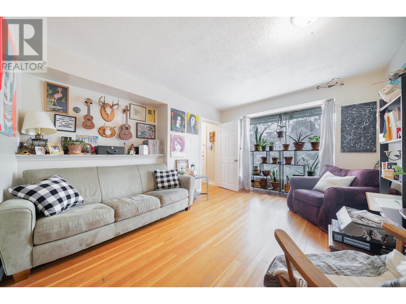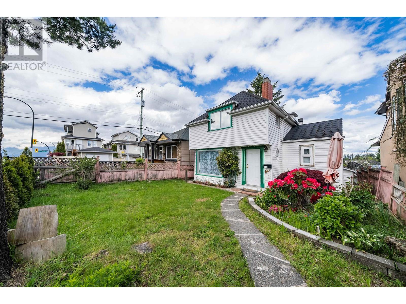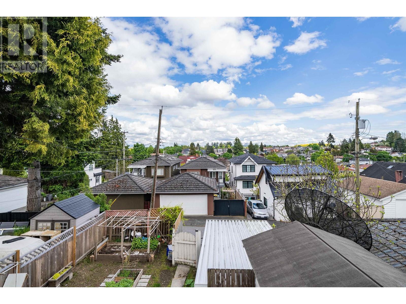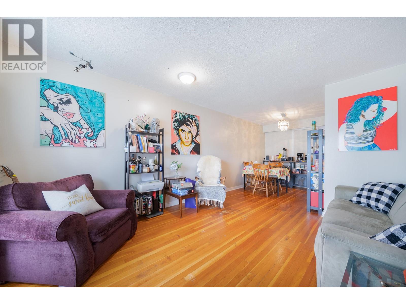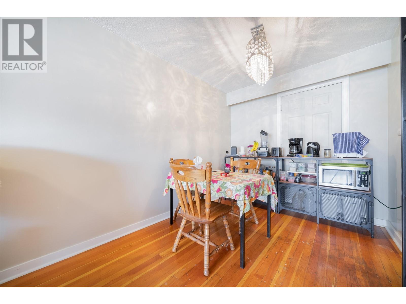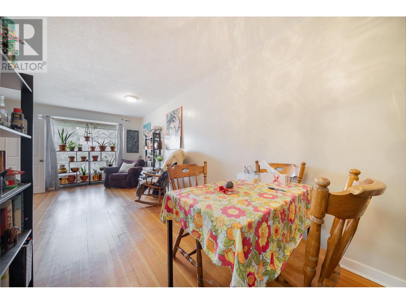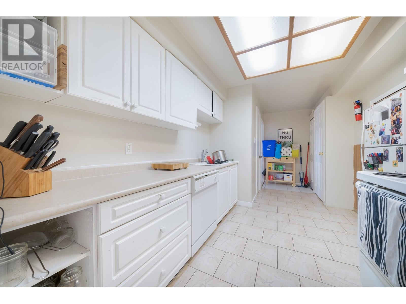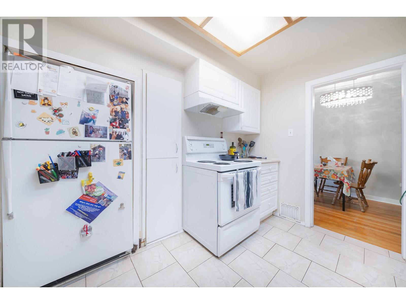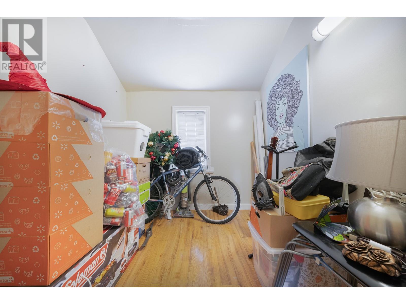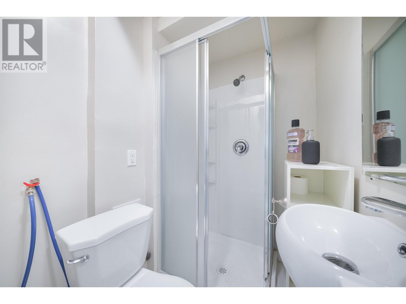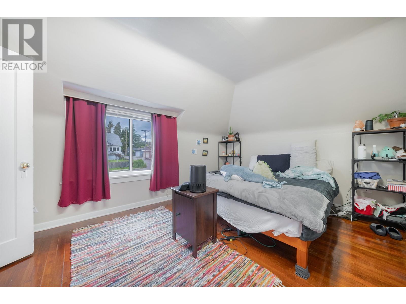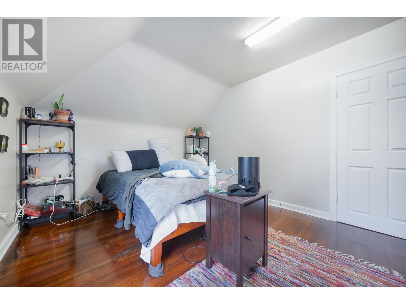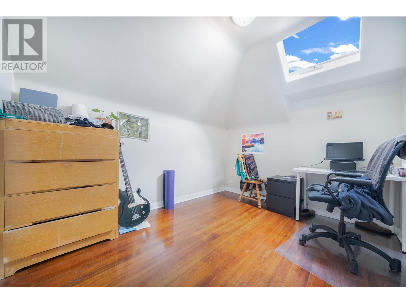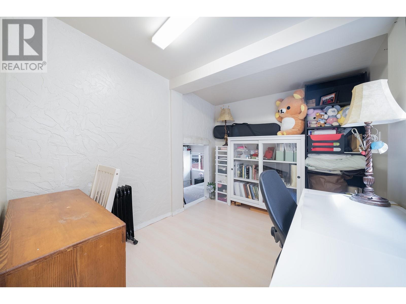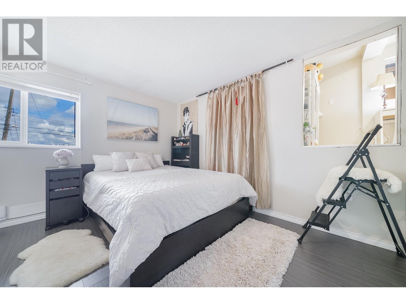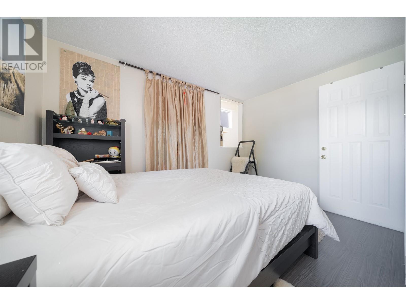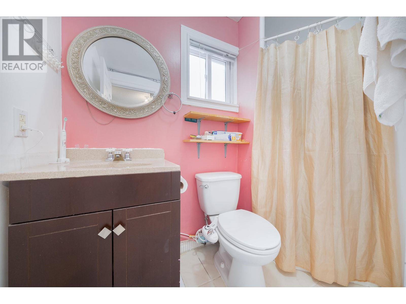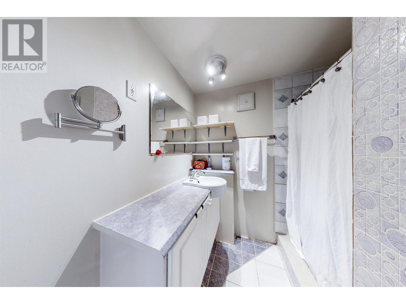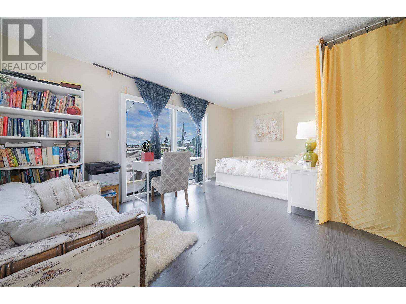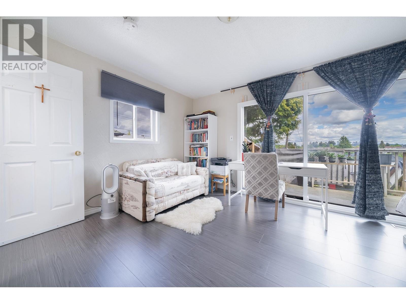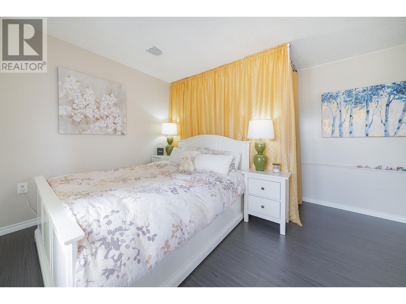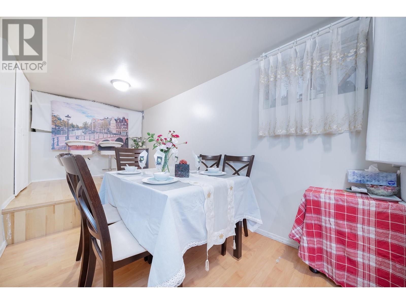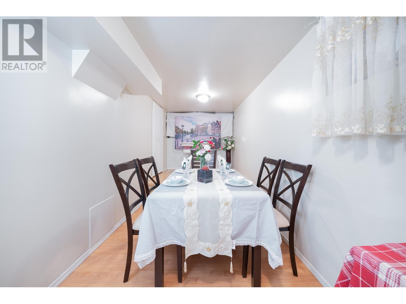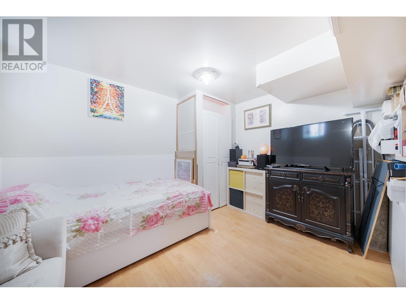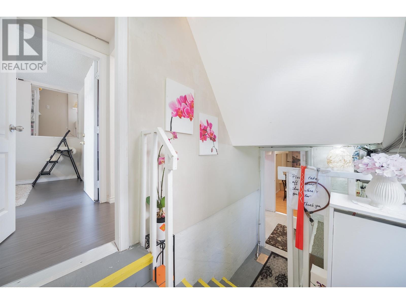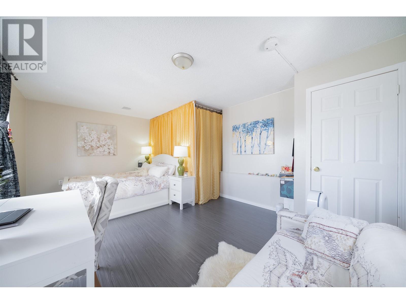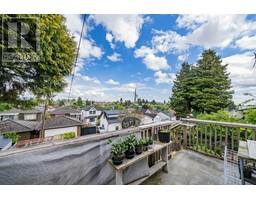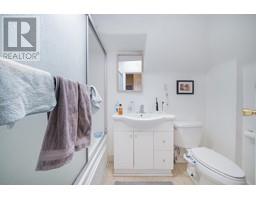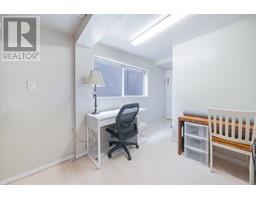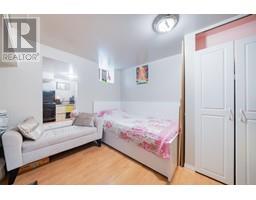8 Bedroom
4 Bathroom
2,246 ft2
Fireplace
Forced Air
$1,790,000
INVESTOR ALERT: This 'duplex style' front & back unit home is ideal for 2 families. The front unit (5320 Knight) has a spacious living room, dining room and a modern kitchen. 1 bedroom & den on the main level. Front unit upstairs features 2 bedrooms and 1 full bath. The back unit has unique reverse floor plan. Top floor living room and kitchen with sliding door to the patio with east facing city view. Main floor has a master on-suite plus 2 bedrooms in the basement. Owner did lots of upgrades for the house such as: replaced hot water tank; Piping and furnace system, changed to lamented floor; new washer and dryer. Central location in the popular Kensington-Knight area, close to transit, parks, Kensington Community Centre, schools and shops. Unique floor plan that must see to understand. (id:23607)
Property Details
|
MLS® Number
|
R2789762 |
|
Property Type
|
Single Family |
|
Amenities Near By
|
Recreation, Shopping |
|
Features
|
Central Location |
|
Parking Space Total
|
3 |
Building
|
Bathroom Total
|
4 |
|
Bedrooms Total
|
8 |
|
Appliances
|
All, Oven - Built-in, Refrigerator, Stove |
|
Basement Development
|
Unknown |
|
Basement Features
|
Separate Entrance |
|
Basement Type
|
Unknown (unknown) |
|
Constructed Date
|
1941 |
|
Construction Style Attachment
|
Detached |
|
Fireplace Present
|
Yes |
|
Fireplace Total
|
2 |
|
Heating Fuel
|
Wood |
|
Heating Type
|
Forced Air |
|
Size Interior
|
2,246 Ft2 |
|
Type
|
House |
Parking
Land
|
Acreage
|
No |
|
Land Amenities
|
Recreation, Shopping |
|
Size Frontage
|
33 Ft |
|
Size Irregular
|
3783.45 |
|
Size Total
|
3783.45 Sqft |
|
Size Total Text
|
3783.45 Sqft |
https://www.realtor.ca/real-estate/25732273/5320-knight-street-vancouver
