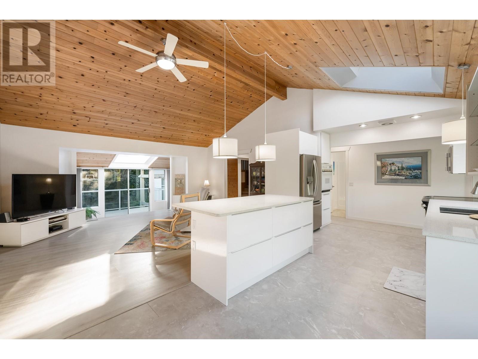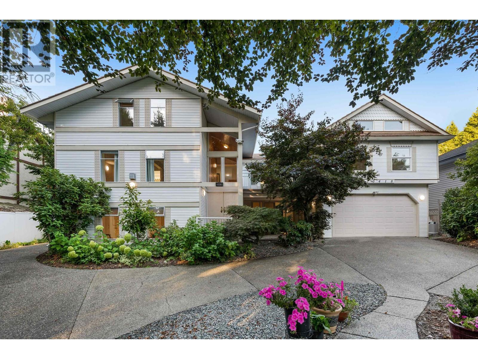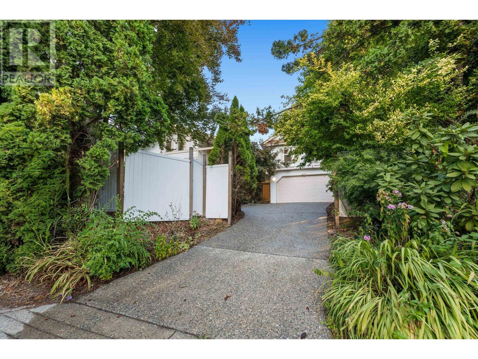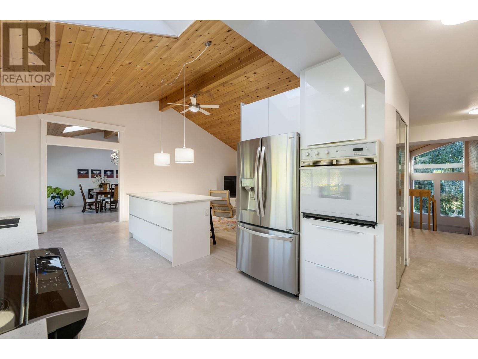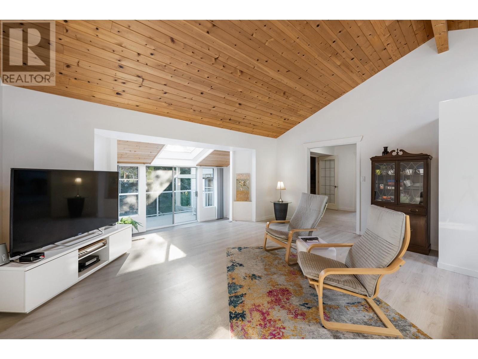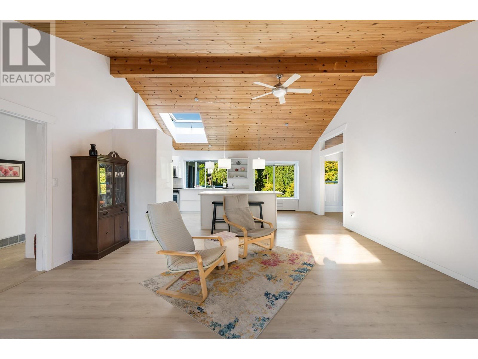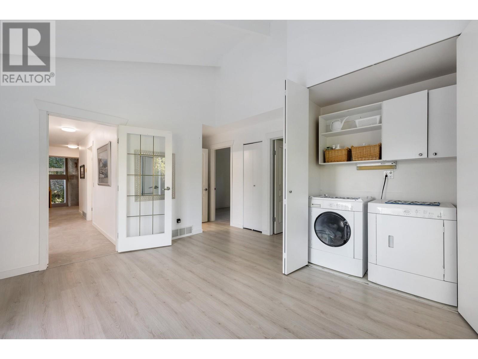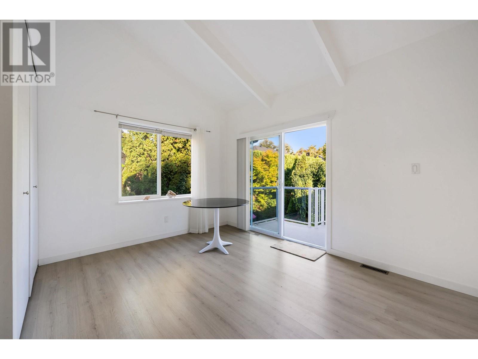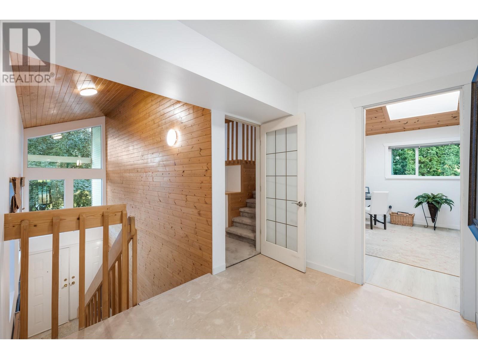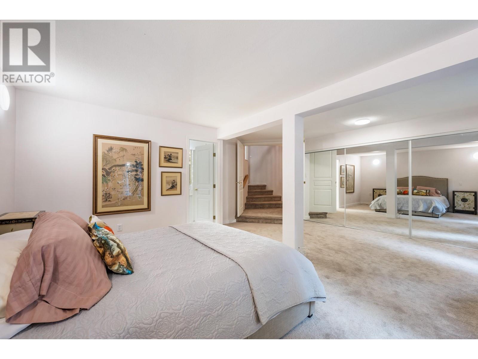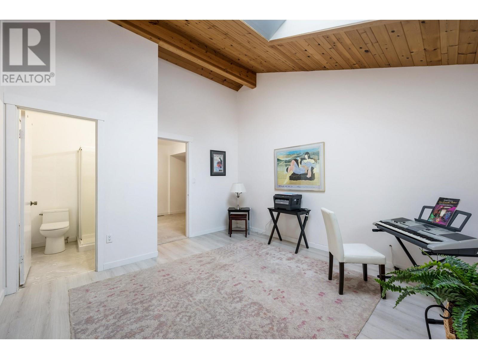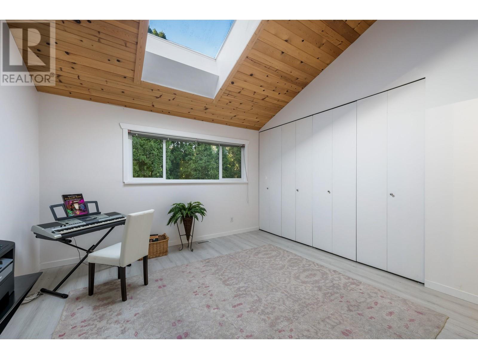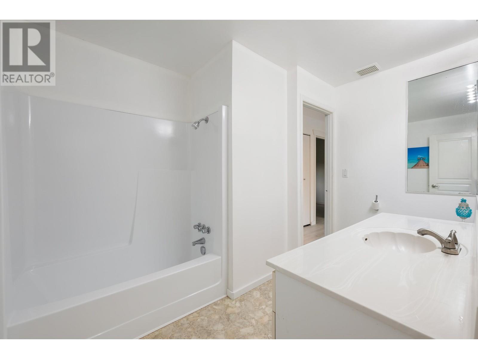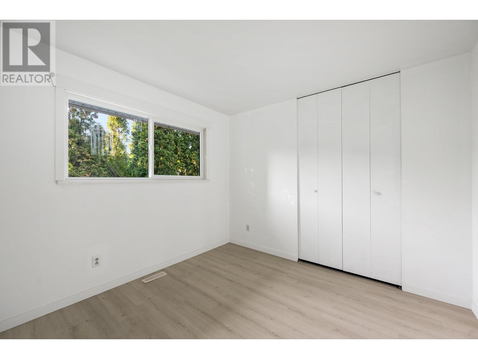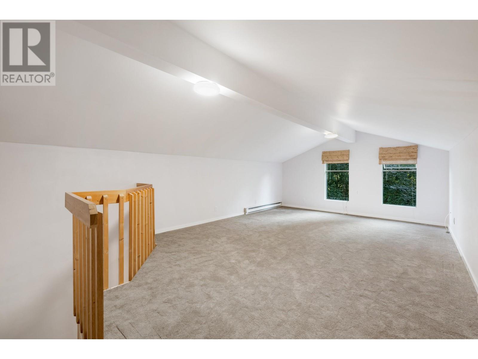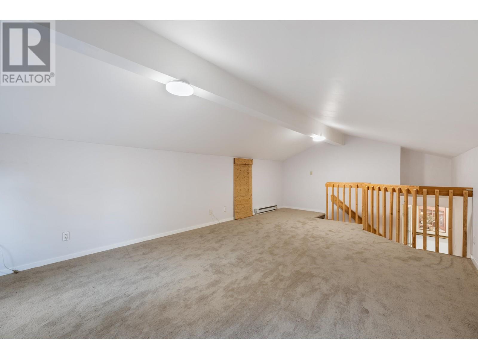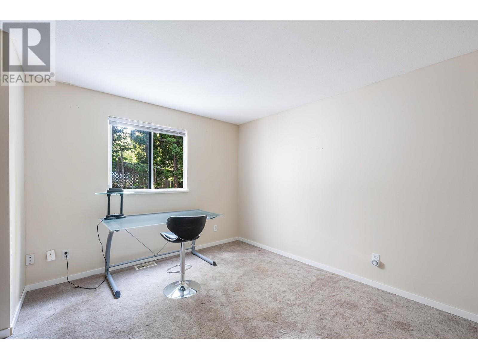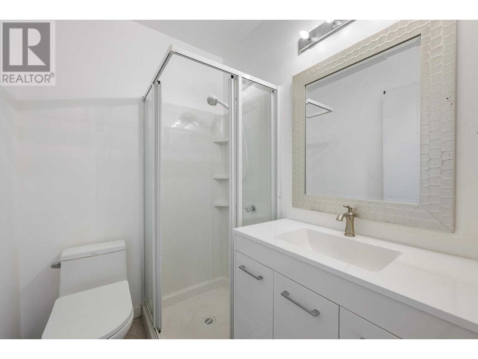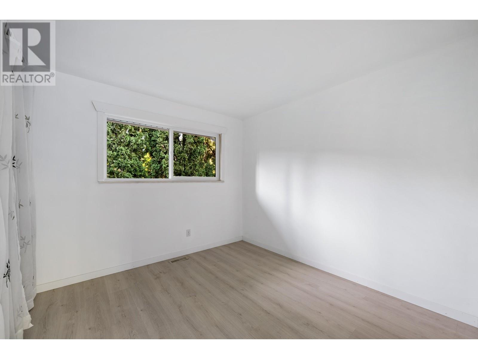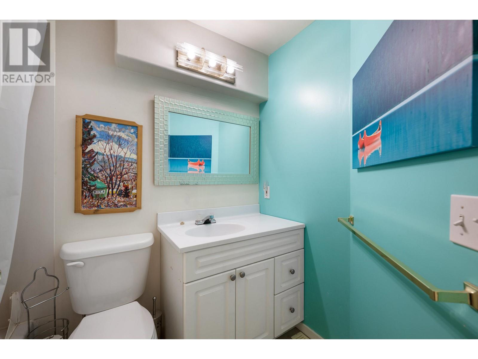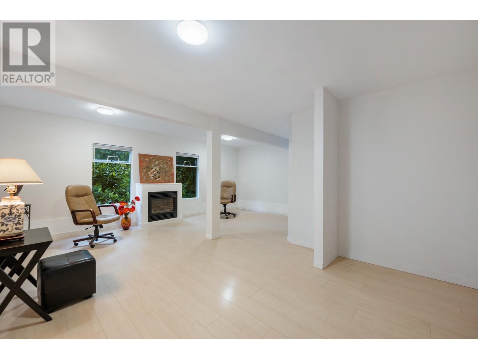7 Bedroom
5 Bathroom
5,300 ft2
2 Level
Fireplace
Forced Air
$1,688,000
Custom Built 5300 SQFT Original Owner Home. Enjoy Scandinavian Design & Architecture. A Space of Calm & Serenity destined to make a lofty impact,Lrg yet Cozy & Inviting. Main level offers a functional layout of 3,000 SQFT, Kitchen, Dining, Living Rm, Family Rm, Sun Rm, Rec Rm, Primary & 3 Bdrms on one level. Open Kitchen offers a perfect combination of clean lines, simplicity & functionality creating a warm atmosphere. Gorgeous Vaulted Ceilings & Sky Lights brings a Bright & Airy feel. Primary enjoys 310 SQFT +WIC/Ensuite. Finished Loft & 2000 SQFT of Endless Possibilities of Finished Daylight Bsmt w/3 Separate Entries,3 Bdrms, Kitchenette,2 Living Rms, Family Rm & 2 Bathrooms. Lots of opportunities for INCOME. 4 Car Garage 20x40, Circular Driveway (id:23607)
Property Details
|
MLS® Number
|
R2817774 |
|
Property Type
|
Single Family |
|
Amenities Near By
|
Recreation, Shopping |
|
Features
|
Central Location, Private Setting |
|
Parking Space Total
|
12 |
Building
|
Bathroom Total
|
5 |
|
Bedrooms Total
|
7 |
|
Architectural Style
|
2 Level |
|
Basement Development
|
Finished |
|
Basement Features
|
Unknown |
|
Basement Type
|
Unknown (finished) |
|
Constructed Date
|
1971 |
|
Construction Style Attachment
|
Detached |
|
Fireplace Present
|
Yes |
|
Fireplace Total
|
3 |
|
Heating Fuel
|
Electric, Natural Gas |
|
Heating Type
|
Forced Air |
|
Size Interior
|
5,300 Ft2 |
|
Type
|
House |
Parking
Land
|
Acreage
|
No |
|
Land Amenities
|
Recreation, Shopping |
|
Size Frontage
|
79 Ft ,10 In |
|
Size Irregular
|
10400 |
|
Size Total
|
10400 Sqft |
|
Size Total Text
|
10400 Sqft |
https://www.realtor.ca/real-estate/26082278/23418-tamarack-lane-maple-ridge
