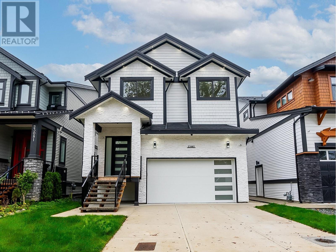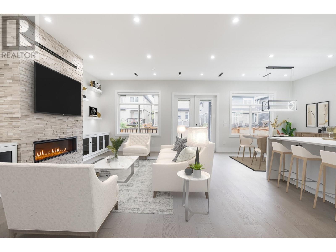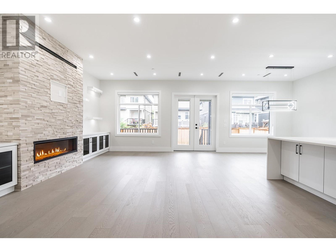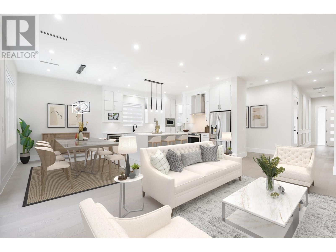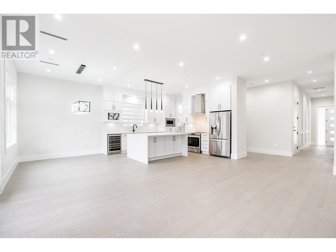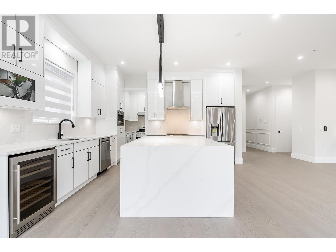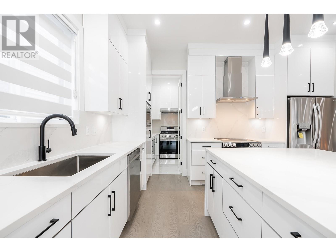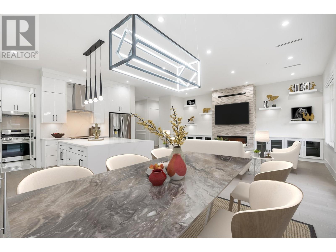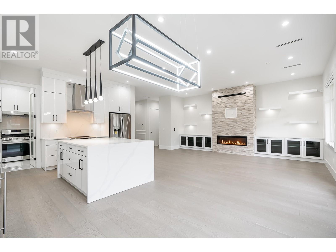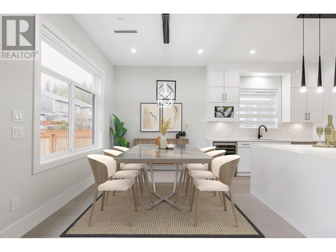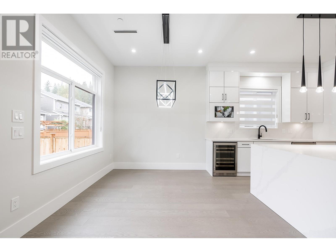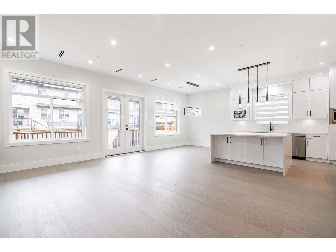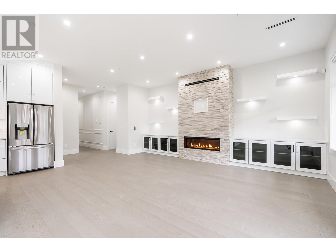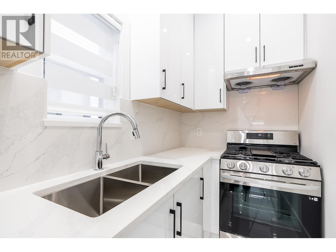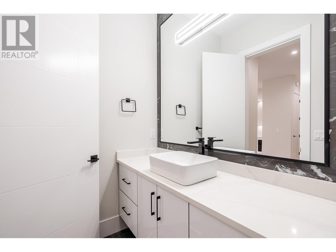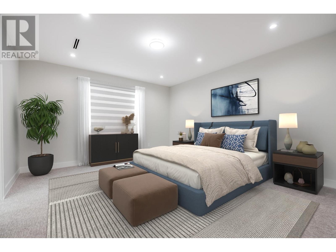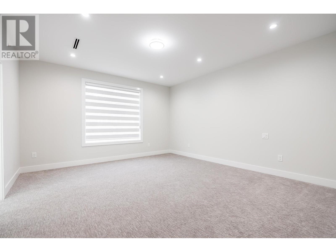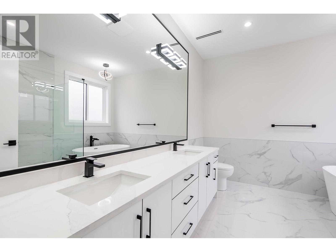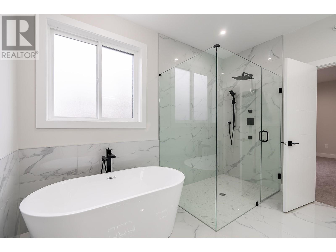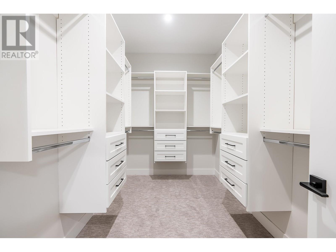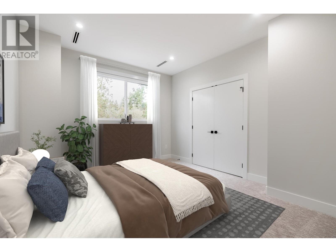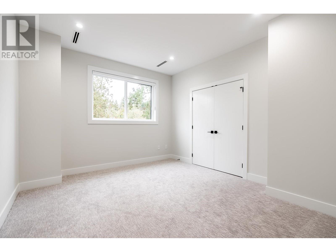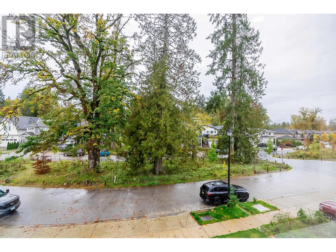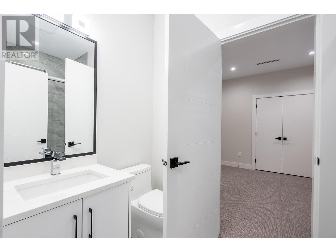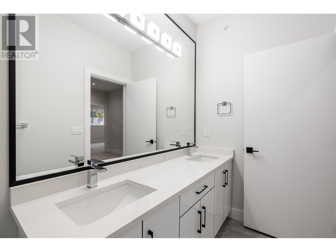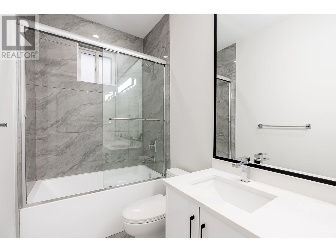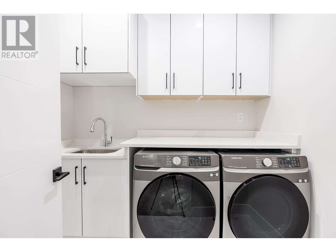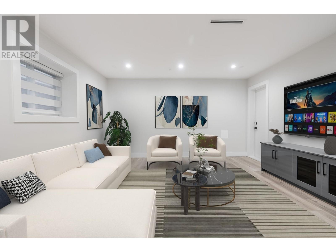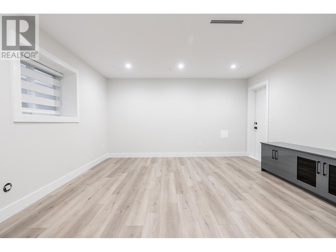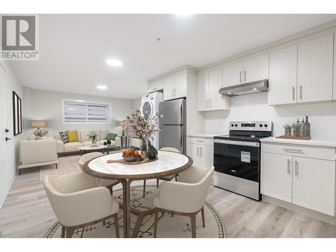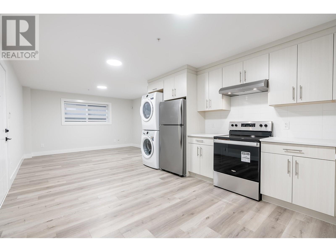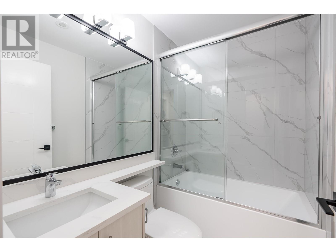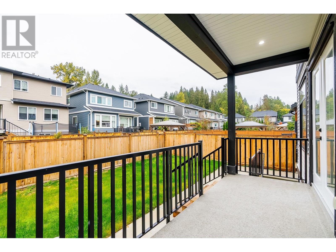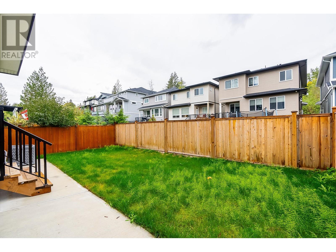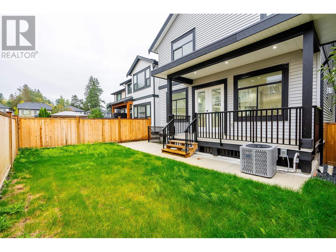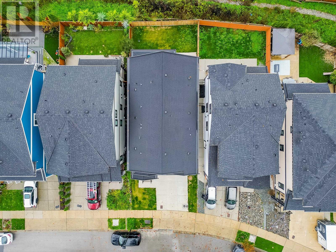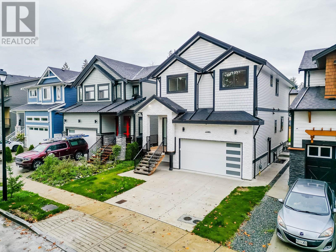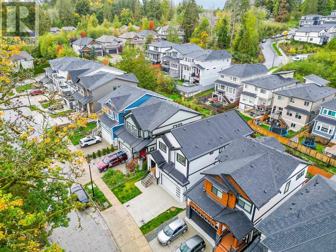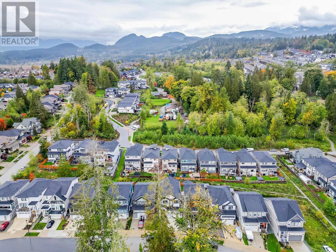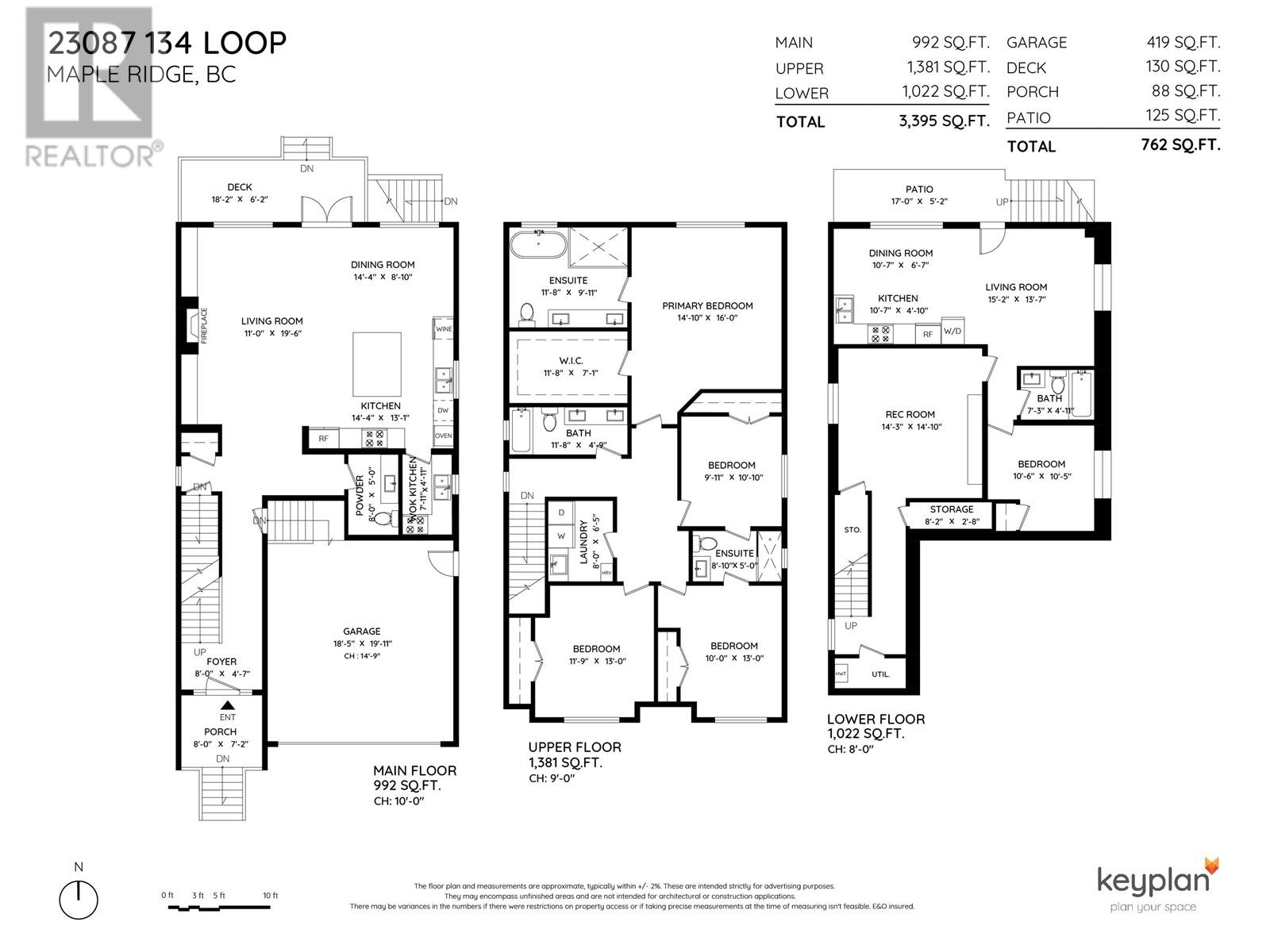5 Bedroom
5 Bathroom
3,395 ft2
2 Level
Fireplace
Air Conditioned
Radiant Heat
$1,588,000
Welcome to this brand new, custom built, Silver Valley home! Situated on a quiet street offering 5 beds, 5 baths and 3,395 square ft of elevated living space! On the main, you're greeted with beautiful panelled walls and a grand open plan with 10´ ceilings. The stunning kitchen has a waterfall island, wine fridge + spice kitchen w/gas stove. Living has custom cabinetry and gas FP with stone surround. Spacious dining has french doors opening to a covered balcony + backyard. Up are 4 generous beds + 3 baths, closets with custom organizers, primary with large WIC and gorgeous 5 piece ensuite. Down has media room, storage and legal 1 bed TRU. Luxury features and finishes include: Radiant Heating, A/C, Engineered Hardwood, Custom Millwork, EV RI, Central Vac, Gas BBQ Hookup, Security System + more! (id:23607)
Property Details
|
MLS® Number
|
R2826277 |
|
Property Type
|
Single Family |
|
Amenities Near By
|
Recreation, Shopping |
|
Features
|
Central Location |
|
Parking Space Total
|
4 |
Building
|
Bathroom Total
|
5 |
|
Bedrooms Total
|
5 |
|
Amenities
|
Laundry - In Suite |
|
Appliances
|
Washer & Dryer, All, Refrigerator, Stove, Central Vacuum |
|
Architectural Style
|
2 Level |
|
Basement Development
|
Finished |
|
Basement Features
|
Separate Entrance |
|
Basement Type
|
Full (finished) |
|
Constructed Date
|
2023 |
|
Construction Style Attachment
|
Detached |
|
Cooling Type
|
Air Conditioned |
|
Fire Protection
|
Security System, Sprinkler System-fire |
|
Fireplace Present
|
Yes |
|
Fireplace Total
|
1 |
|
Heating Fuel
|
Natural Gas |
|
Heating Type
|
Radiant Heat |
|
Size Interior
|
3,395 Ft2 |
|
Type
|
House |
Parking
Land
|
Acreage
|
No |
|
Land Amenities
|
Recreation, Shopping |
|
Size Frontage
|
36 Ft |
|
Size Irregular
|
3560 |
|
Size Total
|
3560 Sqft |
|
Size Total Text
|
3560 Sqft |
https://www.realtor.ca/real-estate/26193998/23087-134-loop-maple-ridge
