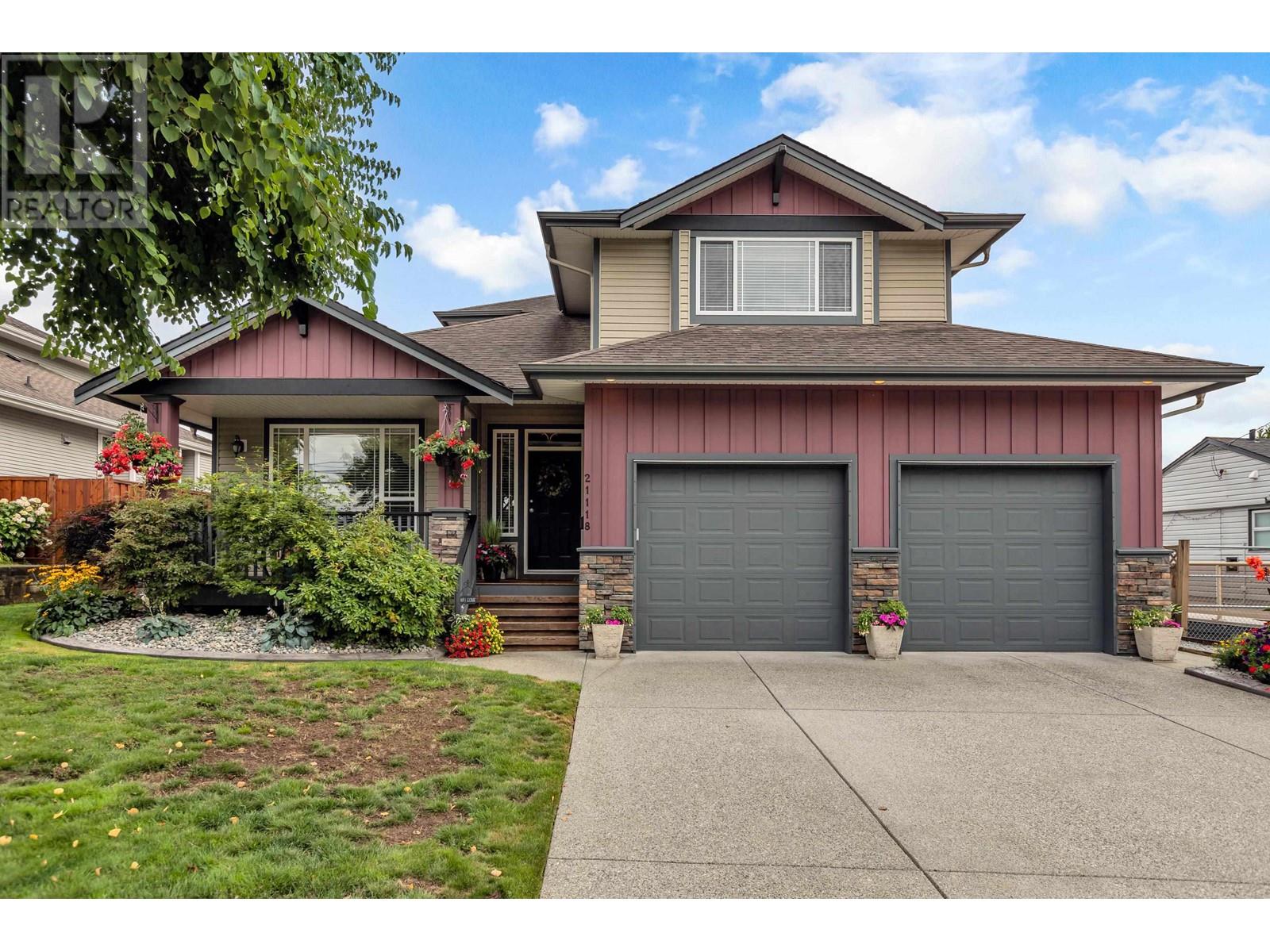4 Bedroom
3 Bathroom
2,765 ft2
2 Level
Fireplace
Forced Air
$1,495,000
Welcome to this stunning 2-storey family home designed with your family's comfort in mind. The main floor boasts a spacious family room that's distinct from the elegant living and dining areas, ensuring ample space for gatherings and relaxation. The beautifully bright kitchen, adorned with large windows, features a walk-in pantry and a delightful eating area tailored for your kids' needs. For those working remotely, a separate office space offers a quiet sanctuary. Journeying upstairs, you'll discover three generously proportioned bedrooms, each with an abundance of space. The primary bedroom is a retreat of its own, accompanied by a spa-inspired ensuite featuring a separate soaker tub and shower for utmost relaxation. To complete this level, a sizable Rec Room (bedroom with no closet) awaits your personal touch. Step outside to the fenced backyard, where meticulously manicured gardens surround you, creating a serene outdoor oasis for both play and leisure. OPEN HOUSES: SAT OCT 21, 2-4PM (id:23607)
Property Details
|
MLS® Number
|
R2820389 |
|
Property Type
|
Single Family |
|
Amenities Near By
|
Recreation |
|
Parking Space Total
|
6 |
Building
|
Bathroom Total
|
3 |
|
Bedrooms Total
|
4 |
|
Appliances
|
All |
|
Architectural Style
|
2 Level |
|
Basement Development
|
Unknown |
|
Basement Features
|
Unknown |
|
Basement Type
|
Crawl Space (unknown) |
|
Constructed Date
|
2004 |
|
Construction Style Attachment
|
Detached |
|
Fireplace Present
|
Yes |
|
Fireplace Total
|
2 |
|
Heating Type
|
Forced Air |
|
Size Interior
|
2,765 Ft2 |
|
Type
|
House |
Parking
Land
|
Acreage
|
No |
|
Land Amenities
|
Recreation |
|
Size Irregular
|
7201 |
|
Size Total
|
7201 Sqft |
|
Size Total Text
|
7201 Sqft |
https://www.realtor.ca/real-estate/26116361/21118-123-avenue-maple-ridge














































































