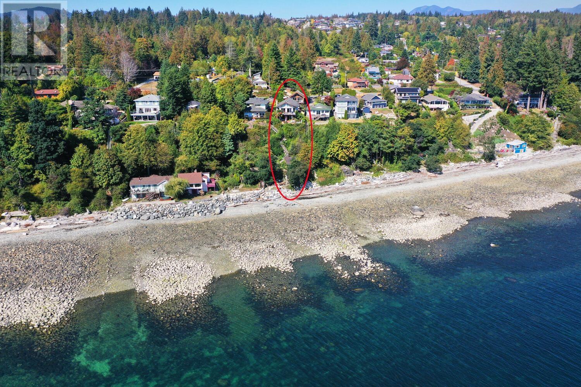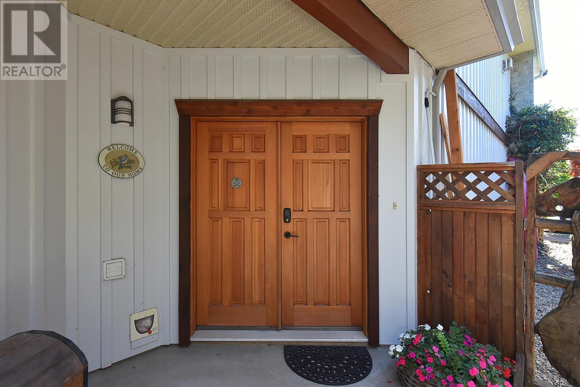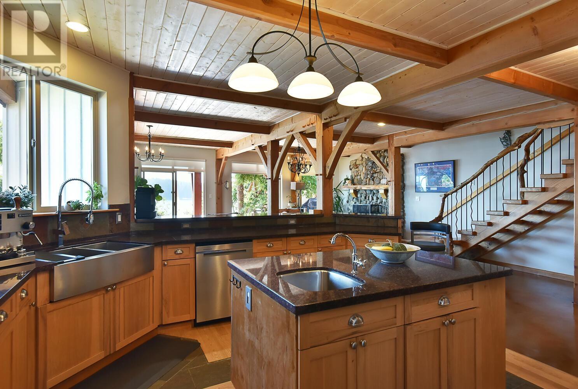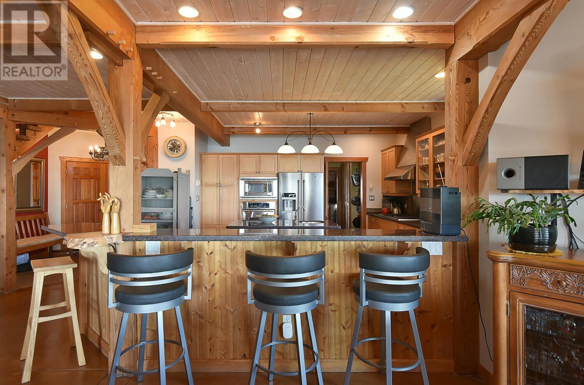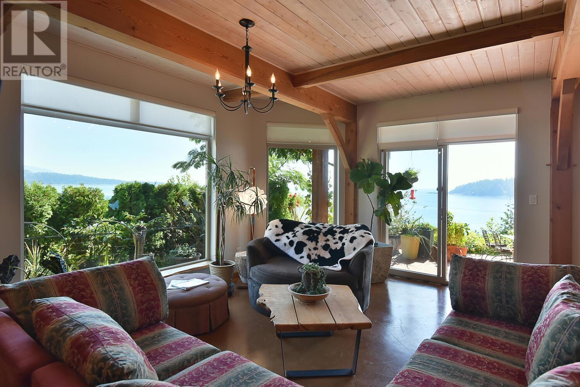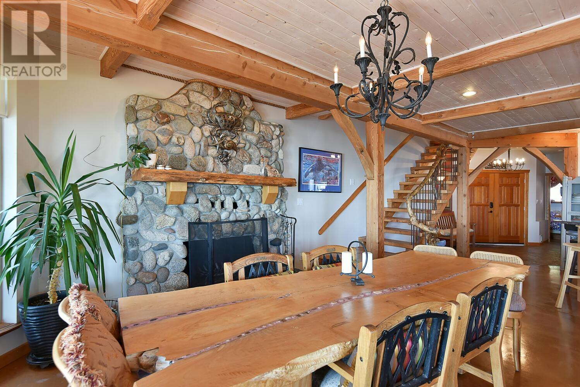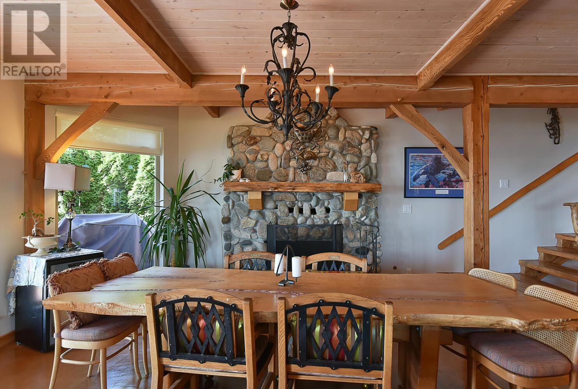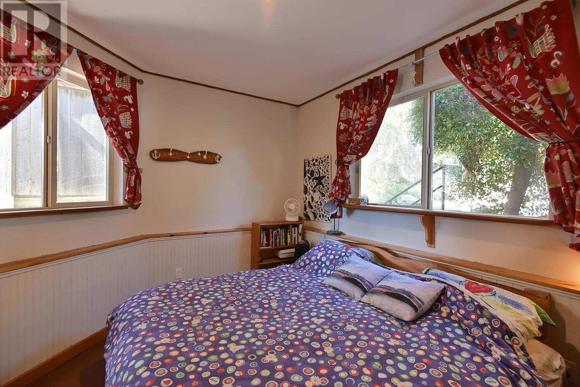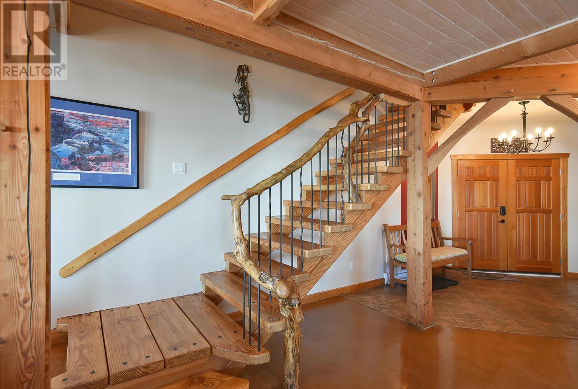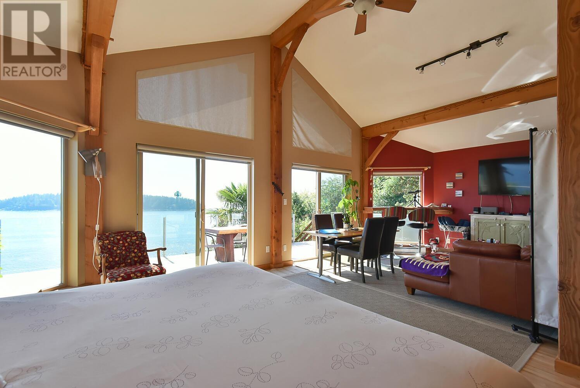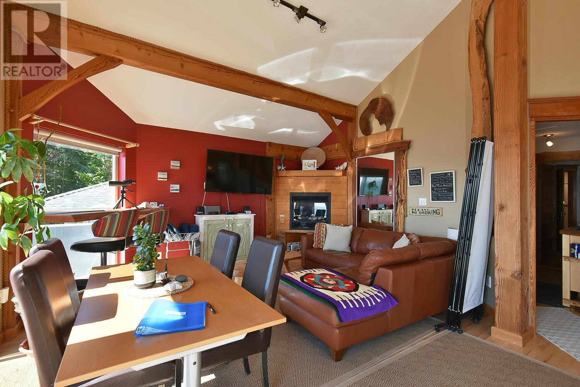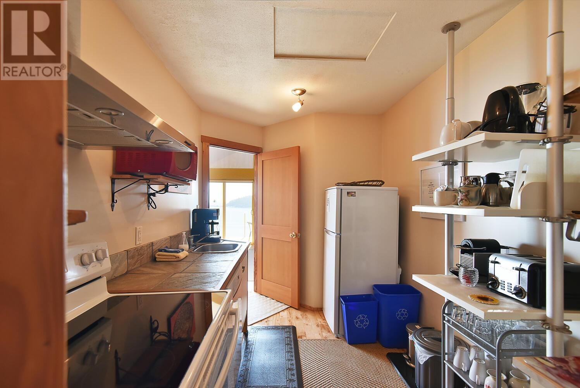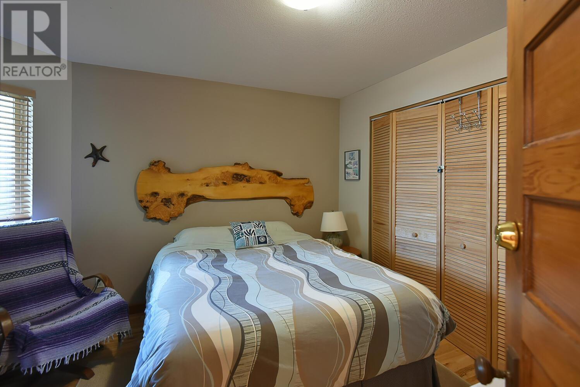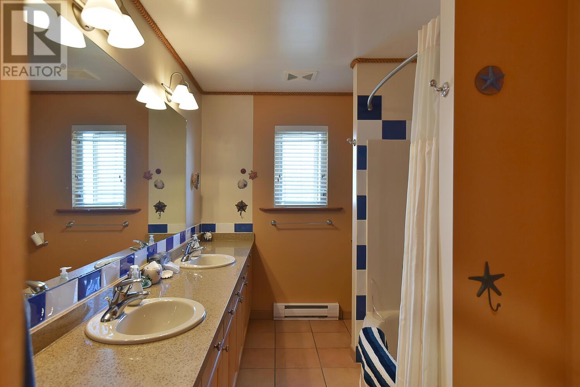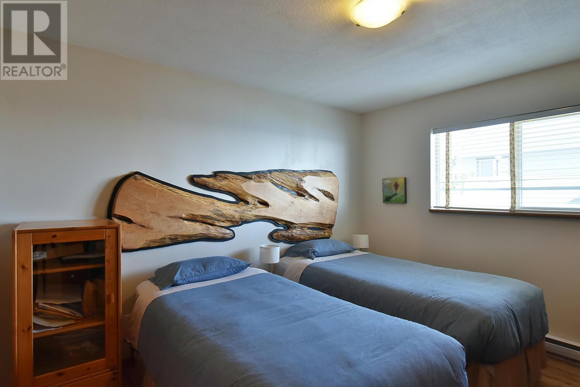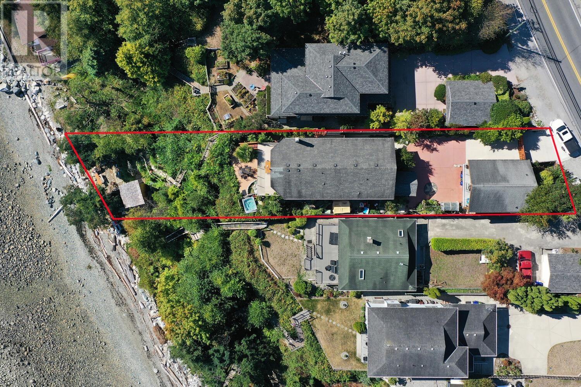4 Bedroom
3 Bathroom
2,952 ft2
2 Level
Fireplace
Radiant Heat
Waterfront
$2,000,000
Gorgeous Timber Frame waterfront home with 3 separate living areas - the main space, a penthouse suite & a Carriage House Suite above the double garage. Easy access down the steps to the oceanside bunkie & the pristine pebble beach, perfect for strolling, swimming or launching a kayak/ SUP. Stunning ocean & island views from all principal rooms, featuring a beautiful custom kitchen w/granite counters, open plan main living space with a stone fireplace, decks off both levels & wood beams/accents throughout creating a warm, West Coast feel. Sunny Southern exposure, lovely garden area, hot tub, fire pit - lots of space to spread out, relax or entertain and take in the views which include Eagles, Whales & more! West Sechelt location, just minutes to Downtown for shopping & restaurants. (id:23607)
Property Details
|
MLS® Number
|
R2817514 |
|
Property Type
|
Single Family |
|
Amenities Near By
|
Golf Course, Shopping |
|
Parking Space Total
|
4 |
|
View Type
|
View |
|
Water Front Type
|
Waterfront |
Building
|
Bathroom Total
|
3 |
|
Bedrooms Total
|
4 |
|
Architectural Style
|
2 Level |
|
Constructed Date
|
2003 |
|
Construction Style Attachment
|
Detached |
|
Fireplace Present
|
Yes |
|
Fireplace Total
|
2 |
|
Heating Fuel
|
Electric, Natural Gas |
|
Heating Type
|
Radiant Heat |
|
Size Interior
|
2,952 Ft2 |
|
Type
|
House |
Parking
Land
|
Acreage
|
No |
|
Land Amenities
|
Golf Course, Shopping |
|
Size Frontage
|
50 Ft |
|
Size Irregular
|
13630 |
|
Size Total
|
13630 Sqft |
|
Size Total Text
|
13630 Sqft |
https://www.realtor.ca/real-estate/26079511/6231-sunshine-coast-highway-sechelt


