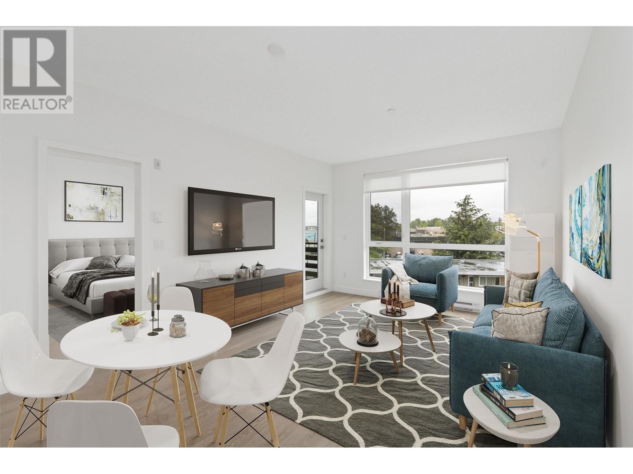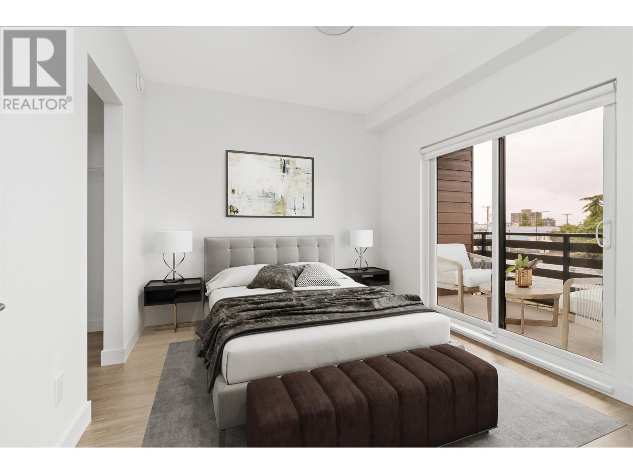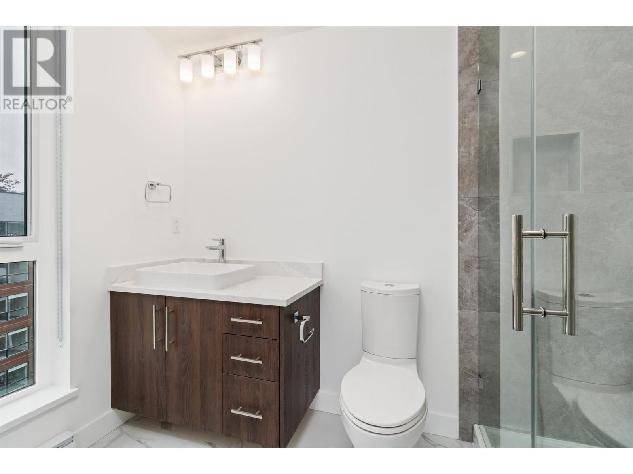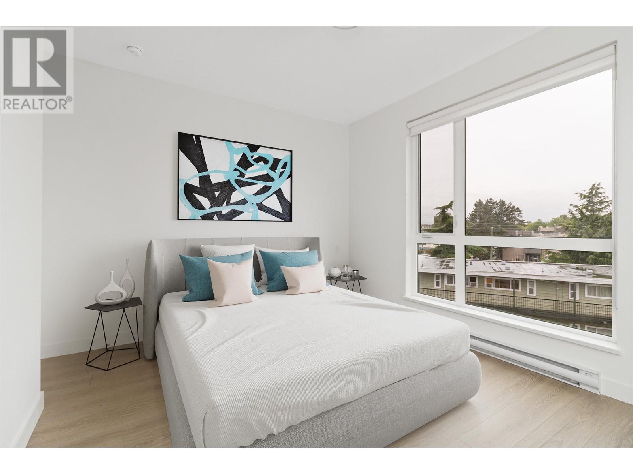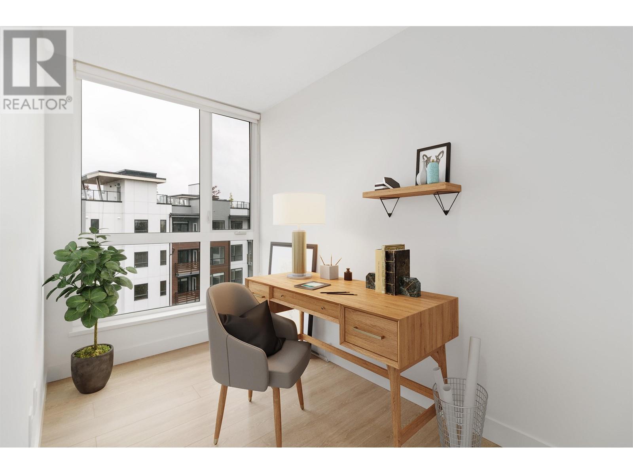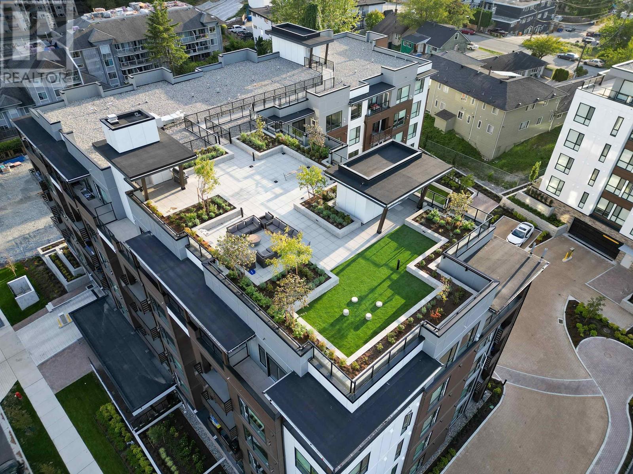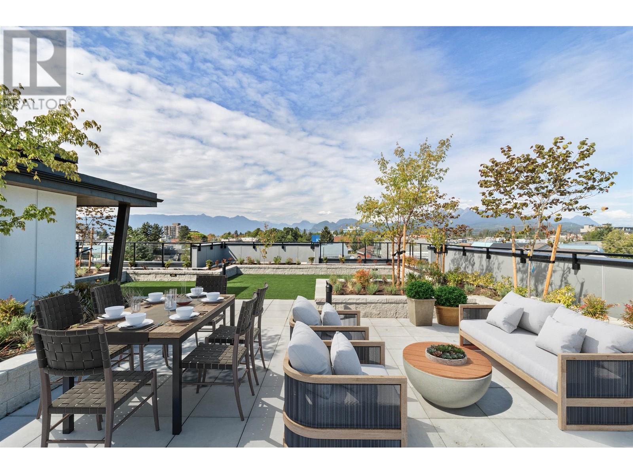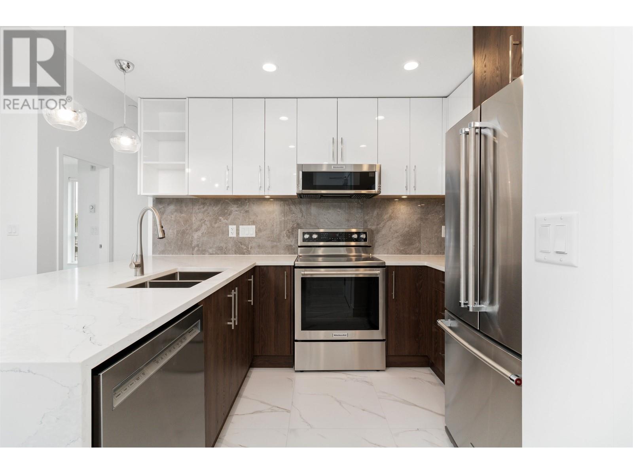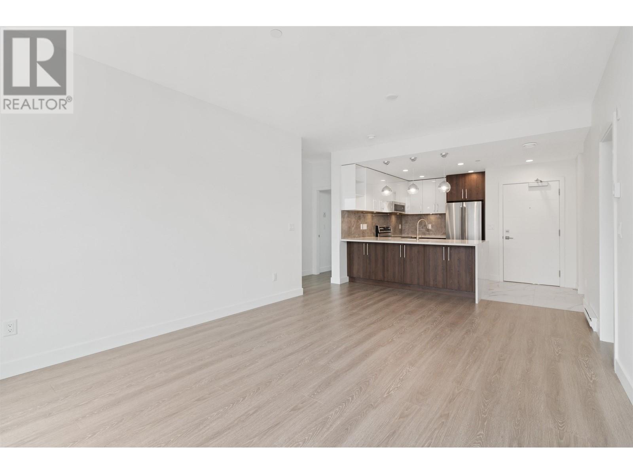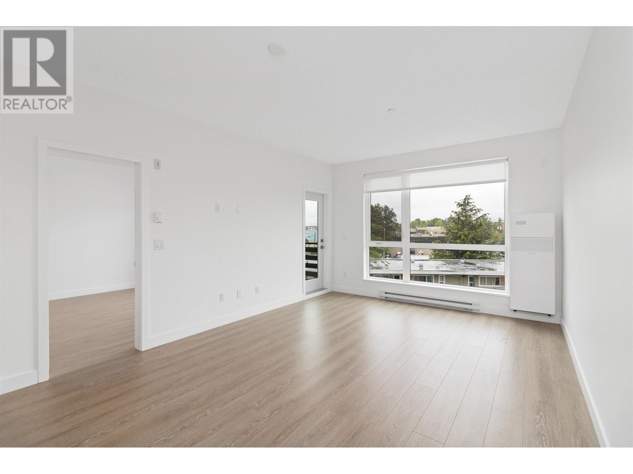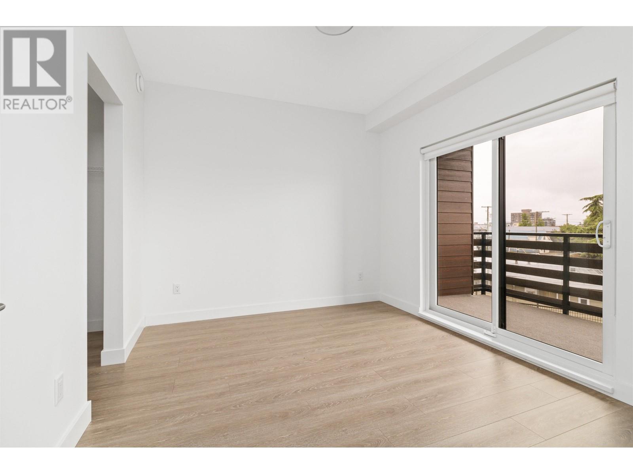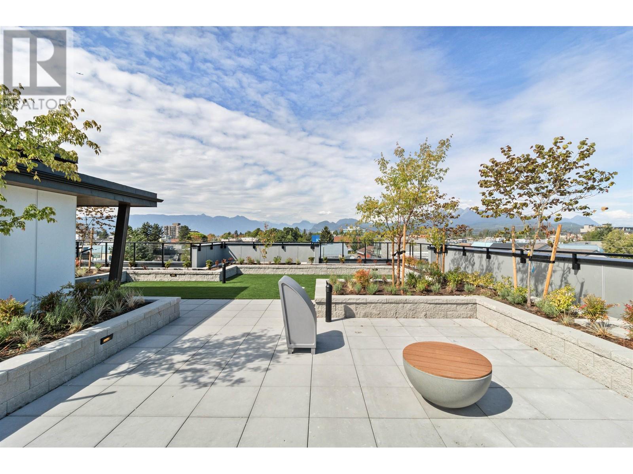402 11718 224 Street Maple Ridge, British Columbia V2X 6A2
$649,900Maintenance,
$349.01 Monthly
Maintenance,
$349.01 MonthlyThis home in Sierra Ridge is the C2 Plan, a spacious 2+ den home featuring a floor to ceiling east facing window in the 10'6 x 5'10 den and is located in Building 1, a boutique building with only 25 units. This unit can be considered a "SUB-PENTHOUSE" in that the space above is not living area but rather the penthouse sundeck. Impeccable finishes incl. real wood cabinetry, waterfall stone countertops, modern bathrooms, 9' ceilings and attention to detail everywhere you turn. UPGRADES include fully kitchen upgrade, AC, and side-by-side parking. Enjoy the rooftop amenity lounge w/gas fire pits, BBQ and landscaping to enjoy the amazing vistas of the Fraser River & MT Baker. Assignment of contract, however this home is finished, able to be viewed, and ready to move into! (id:23607)
Property Details
| MLS® Number | R2815279 |
| Property Type | Single Family |
| Amenities Near By | Recreation, Shopping |
| Community Features | Pets Allowed With Restrictions |
| Features | Central Location, Elevator |
| Parking Space Total | 2 |
| Structure | Clubhouse |
| View Type | View |
Building
| Bathroom Total | 2 |
| Bedrooms Total | 2 |
| Amenities | Laundry - In Suite |
| Appliances | All |
| Constructed Date | 2023 |
| Cooling Type | Air Conditioned |
| Fire Protection | Sprinkler System-fire |
| Fixture | Drapes/window Coverings |
| Heating Fuel | Electric |
| Heating Type | Baseboard Heaters |
| Size Interior | 1,016 Ft2 |
| Type | Apartment |
Parking
| Underground |
Land
| Acreage | No |
| Land Amenities | Recreation, Shopping |
https://www.realtor.ca/real-estate/26053373/402-11718-224-street-maple-ridge
Contact Us
Contact us for more information



