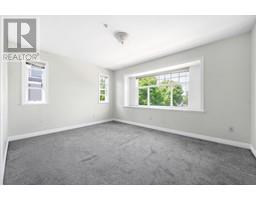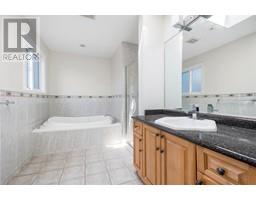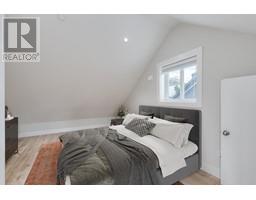10 Bedroom
5 Bathroom
4,061 ft2
2 Level
Fireplace
Baseboard Heaters, Radiant Heat
$2,690,000
Welcome to this 4000 SQFT beautiful Cashflow generating home. Sitting on a 5124 SQFT lot. Top floor features a total of 4 bedrooms and 2 bathrooms. The main floor features living, dining, kitchen, family room, bathroom and 1 Bedroom. The property contains a 3 Bed 1 Bath mortgage helper which includes a living room and a kitchen in the basement with separate laundry and separate entrance. This property also contains a Laneway house which includes 2 Bedrooms and 1 Bath (2nd Mortgage Helper). This is a great location as it is close to restaurants, transit & shopping centres. Also very close to sunset community centre. School Catchment: Sir Sandford Fleming Elementary and John Oliver Secondary. (id:23607)
Property Details
|
MLS® Number
|
R2807197 |
|
Property Type
|
Single Family |
|
Parking Space Total
|
4 |
Building
|
Bathroom Total
|
5 |
|
Bedrooms Total
|
10 |
|
Appliances
|
All |
|
Architectural Style
|
2 Level |
|
Basement Development
|
Partially Finished |
|
Basement Features
|
Separate Entrance |
|
Basement Type
|
Full (partially Finished) |
|
Constructed Date
|
2003 |
|
Construction Style Attachment
|
Detached |
|
Fireplace Present
|
Yes |
|
Fireplace Total
|
2 |
|
Heating Fuel
|
Electric |
|
Heating Type
|
Baseboard Heaters, Radiant Heat |
|
Size Interior
|
4,061 Ft2 |
|
Type
|
House |
Parking
Land
|
Acreage
|
No |
|
Size Frontage
|
42 Ft |
|
Size Irregular
|
5124 |
|
Size Total
|
5124 Sqft |
|
Size Total Text
|
5124 Sqft |
https://www.realtor.ca/real-estate/25949189/1024-e-51st-avenue-vancouver






























































